52 Hillside Avenue, Saint James, NY 11780
| Listing ID |
10979775 |
|
|
|
| Property Type |
Residential |
|
|
|
| County |
Suffolk |
|
|
|
| Township |
Smithtown |
|
|
|
| School |
Smithtown |
|
|
|
|
| Total Tax |
$20,066 |
|
|
|
| Tax ID |
0800-087-00-05-00-035-000 |
|
|
|
| FEMA Flood Map |
fema.gov/portal |
|
|
|
| Year Built |
1967 |
|
|
|
| |
|
|
|
|
|
ONE OF A KIND! This Sprawling Center Hall Ranch was Rebuilt,Renovated & Expanded in 2005! Home features include A Gourmet EIK W Custom Cherry Cabinets,Commercial grade appliances, Wet bar & Vaulted Ceilings w/ Skylights,Open to Great Room W/Gas FP & Walls of glass,Beautiful OFP W/9 ft Ceilings throughout, Main Floor Ldry Room,Custom Moldings throughout,5 Inch Brazilian Walnut Flooring,Home Office & Art Studio W/OSE, French Doors to Master BR Suite W/His & Hers WIC's & NEW Mstr Bath W/Separate Soaking Tub & Shower,Guest BR W/Full Bath,CAC(2 Zones)(W/Purification Air Filter & Ultra Violet Light) & CVAC! Other details include...Pella Windows& Doors (W/built in blinds),New Septic System(4500 Gallon),Alarm System w/ Separate Ring Security Cameras, Reverse Osmosis Water System & Whole House Water Filter, Generator Transfer Switch W/OS Hook Up,Cedar Deck & Gazebo(rebuilt in 2020). All this & More set on shy 3/4 Acre Of Park like Property W/Salt water IG Pool!*Professional Photos coming soon*
|
- 4 Total Bedrooms
- 3 Full Baths
- 3400 SF
- 0.66 Acres
- 28750 SF Lot
- Built in 1967
- Available 6/15/2021
- Ranch Style
- Drop Stair Attic
- Lower Level: Finished, Walk Out
- Lot Dimensions/Acres: .66
- Condition: DIAMOND
- Refrigerator
- Dishwasher
- Microwave
- Washer
- Dryer
- Hardwood Flooring
- Central Vac
- 9 Rooms
- Entry Foyer
- Family Room
- Den/Office
- Walk-in Closet
- First Floor Primary Bedroom
- 1 Fireplace
- Alarm System
- Baseboard
- Oil Fuel
- Central A/C
- Basement: Full
- Features: 1st floor bedrm,cathedral ceiling(s), eat-in kitchen,formal dining room, granite counters, master bath,pantry,storage, wet bar
- Attached Garage
- 2 Garage Spaces
- Community Water
- Private Septic
- Pool: In Ground
- Deck
- Patio
- Fence
- Open Porch
- Irrigation System
- Shed
- Handicap Features
- Exterior Features: Private entrance
- Lot Features: Level,private
- Construction Materials: Frame,cedar,shake siding
- Doorfeatures: ENERGY STAR Qualified Doors
- Parking Features: Private,Attached,2 Car Attached,Driveway,Garage,Storage
- Window Features: Double Pane Windows,ENERGY STAR Qualified Windows,Skylight(s)
- Sold on 7/19/2021
- Sold for $1,075,000
- Buyer's Agent: Kristina Cardoza
- Company: Signature Premier Properties
|
|
Signature Premier Properties
|
|
|
Signature Premier Properties
|
Listing data is deemed reliable but is NOT guaranteed accurate.
|



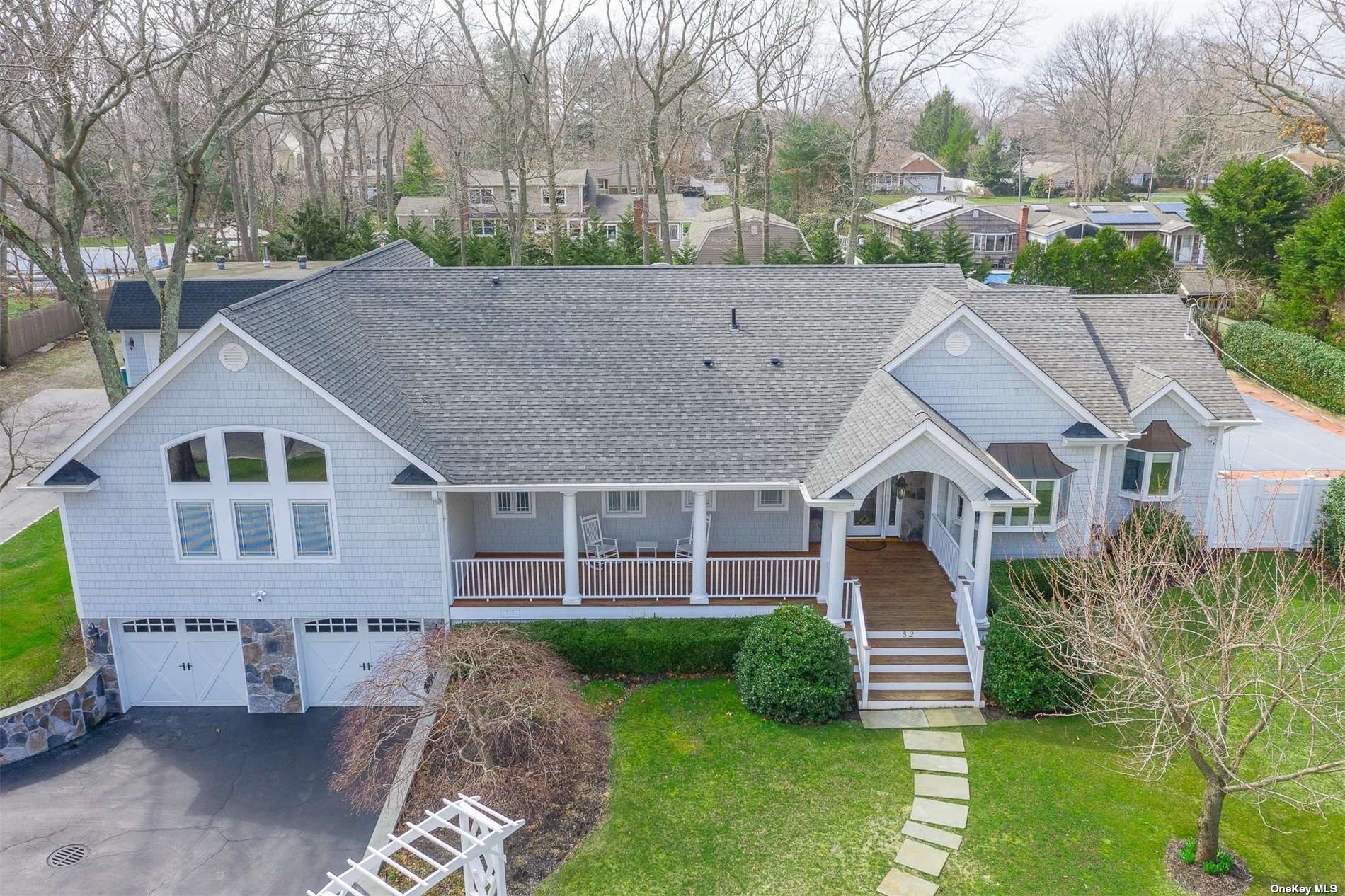

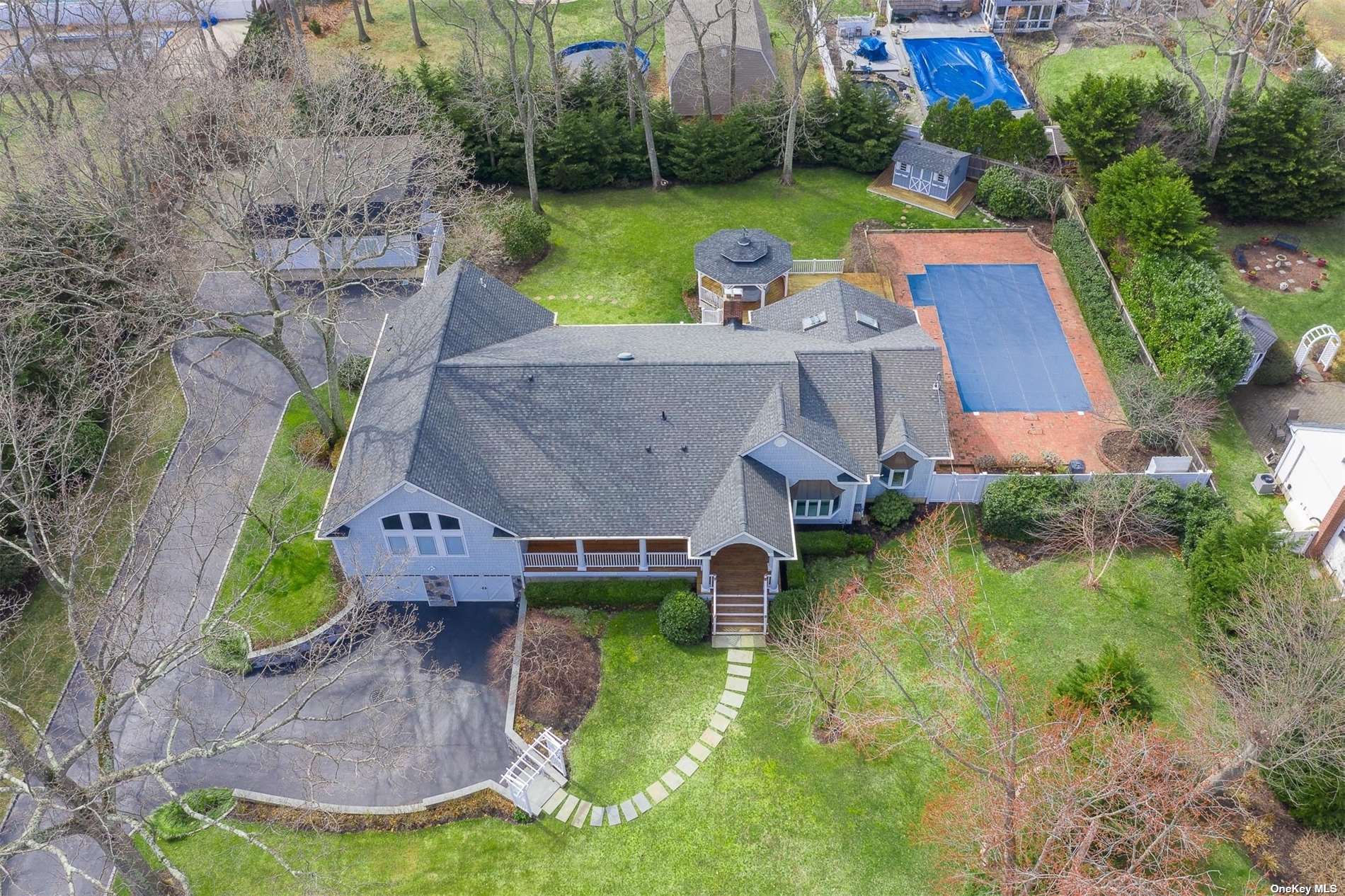 ;
;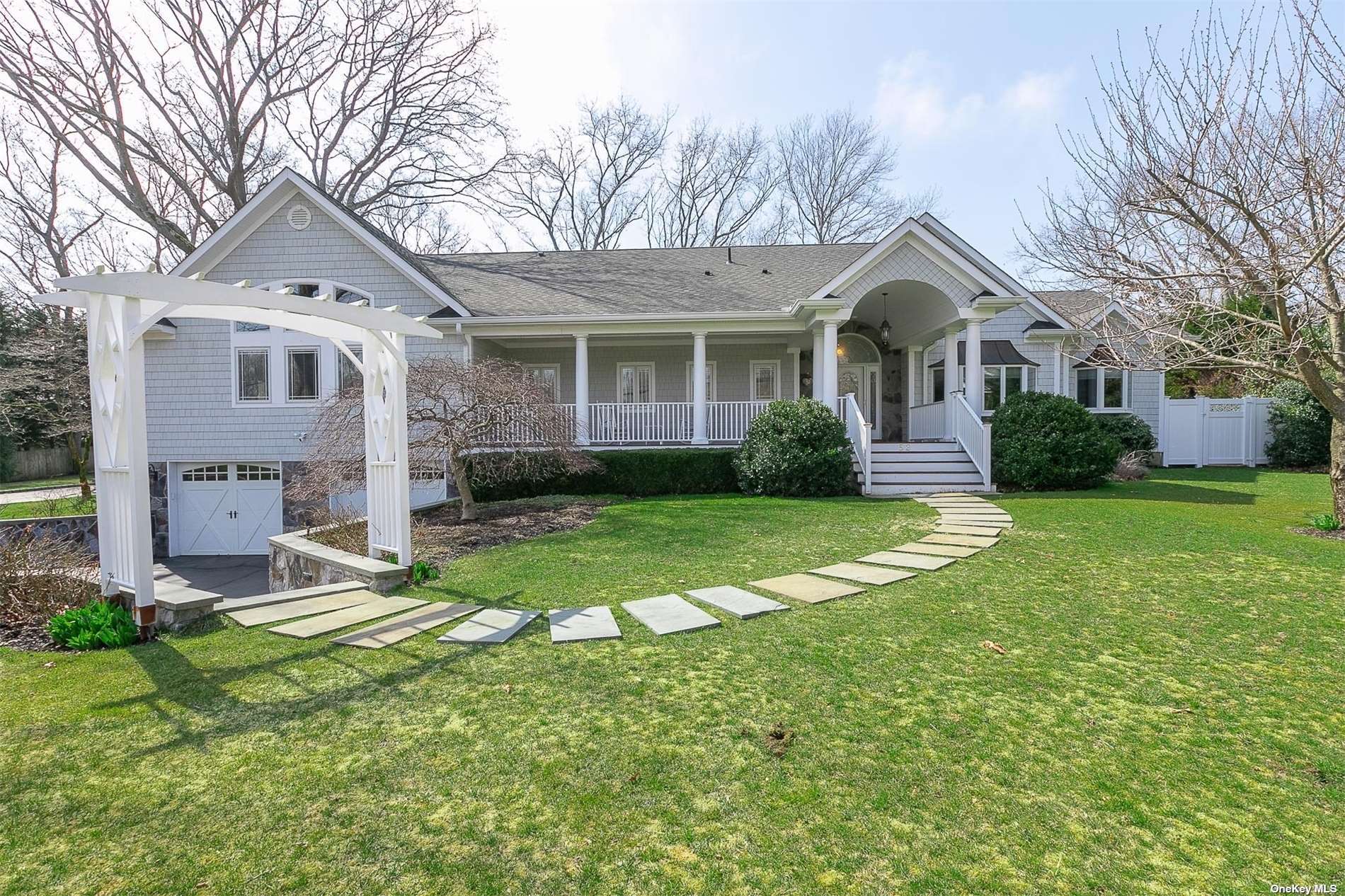 ;
;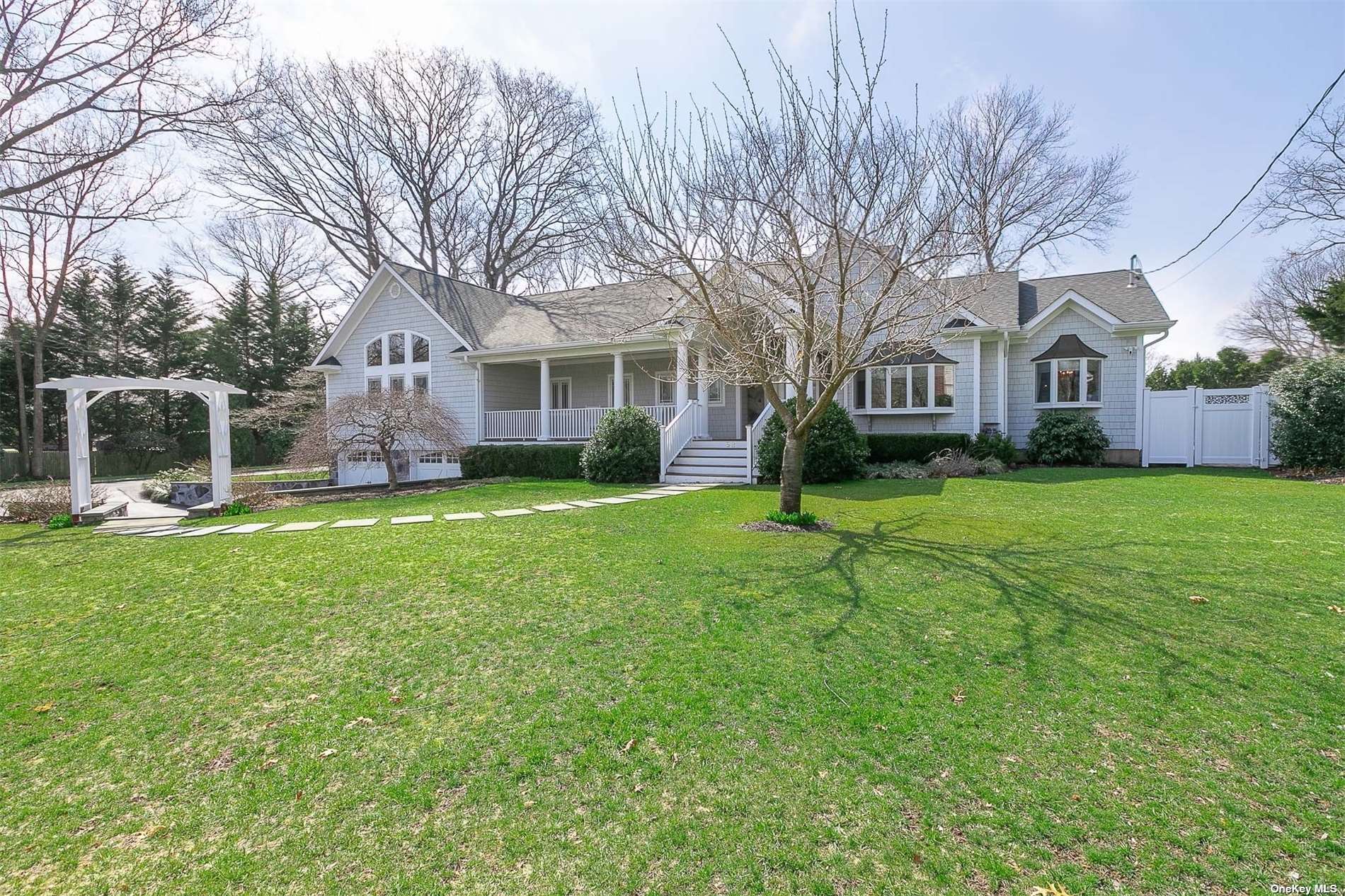 ;
;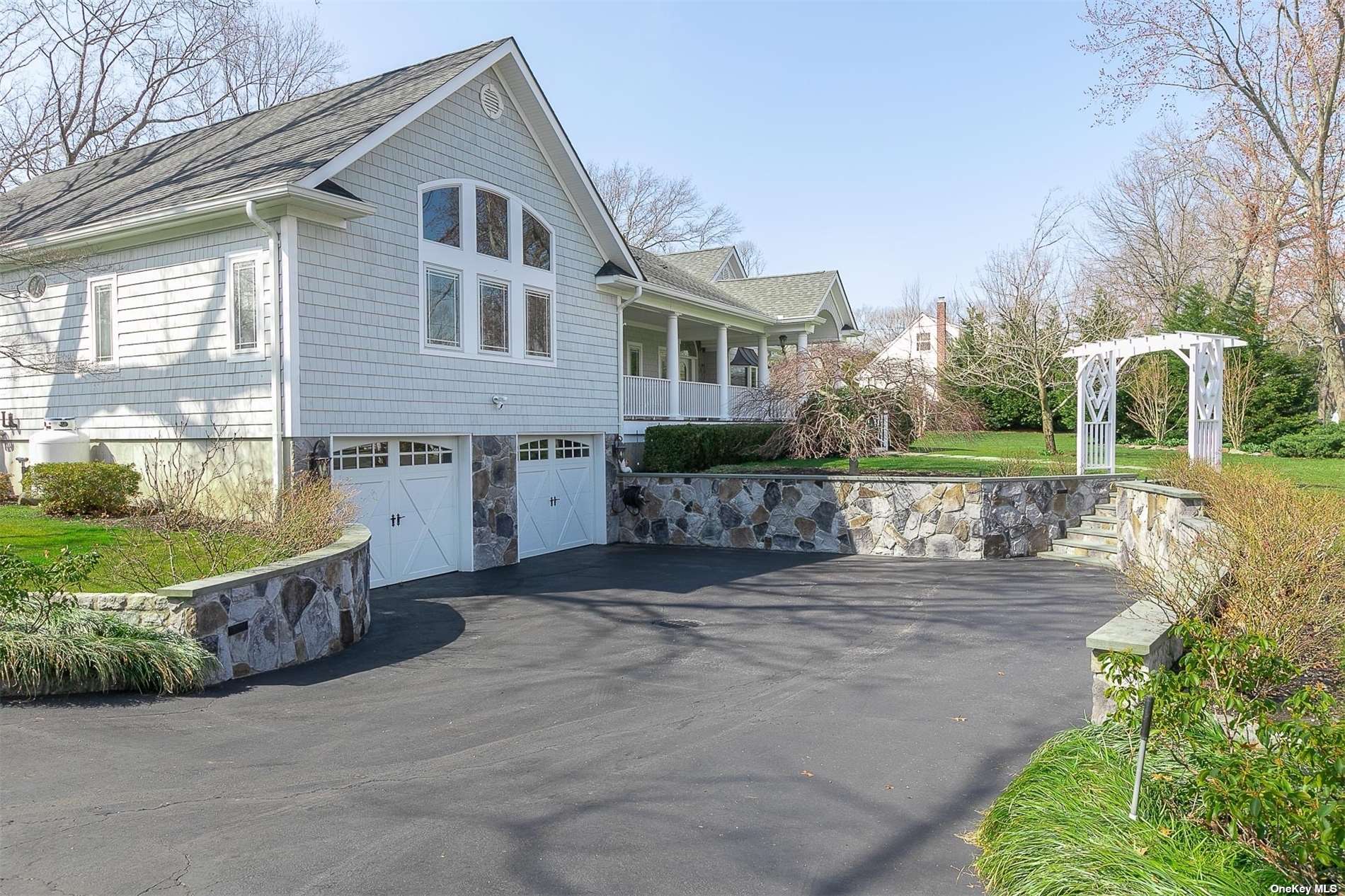 ;
;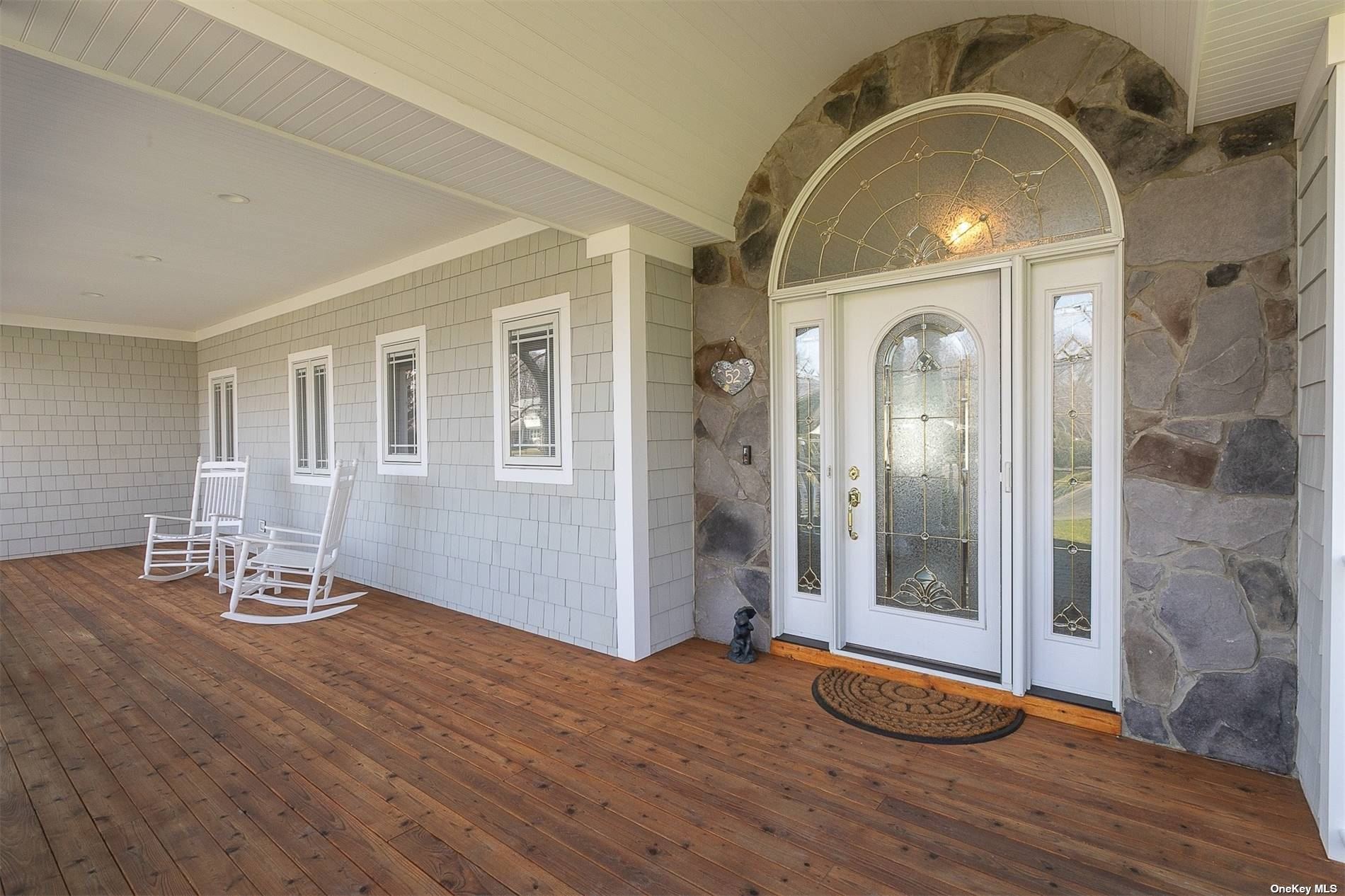 ;
;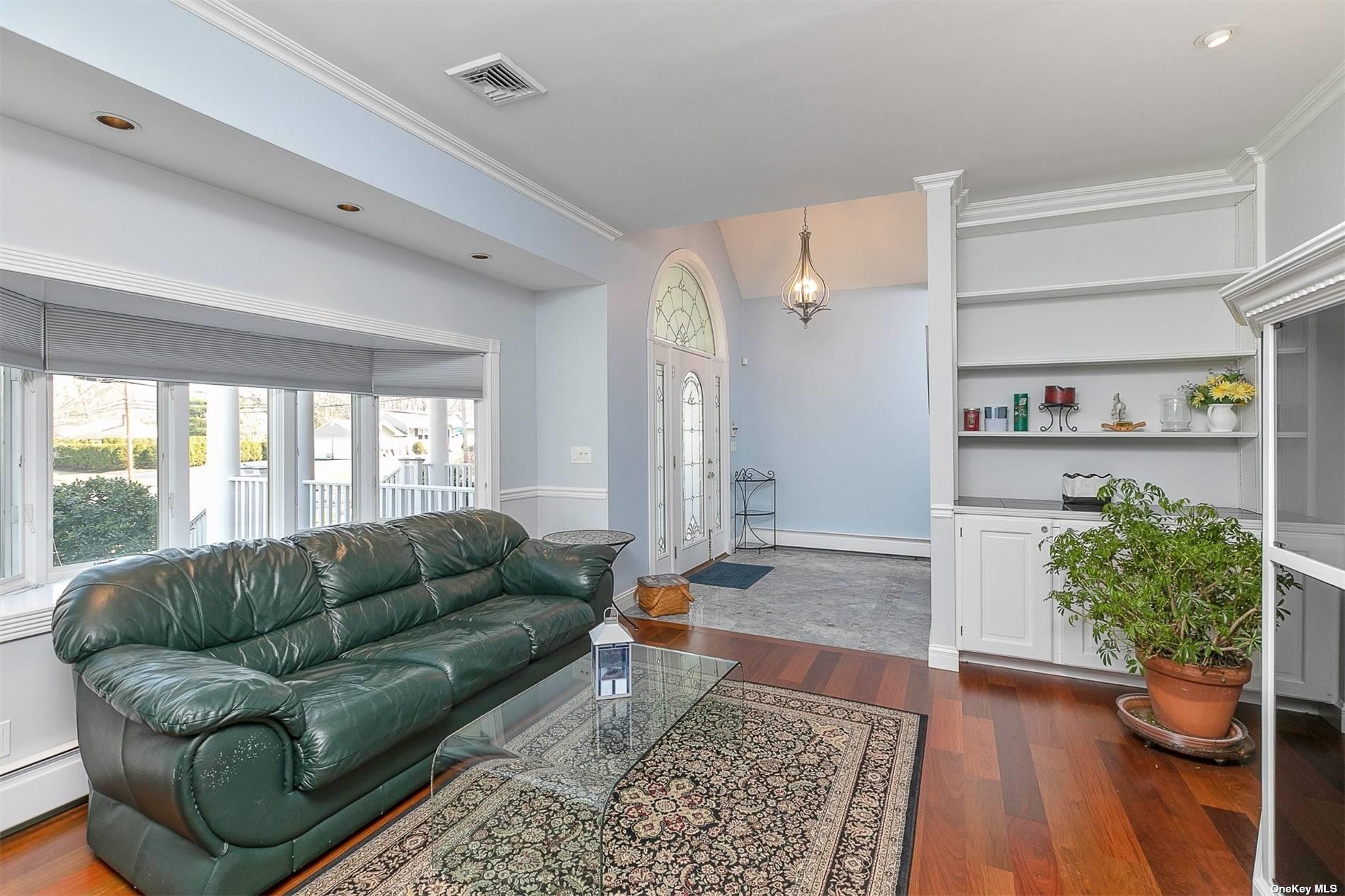 ;
;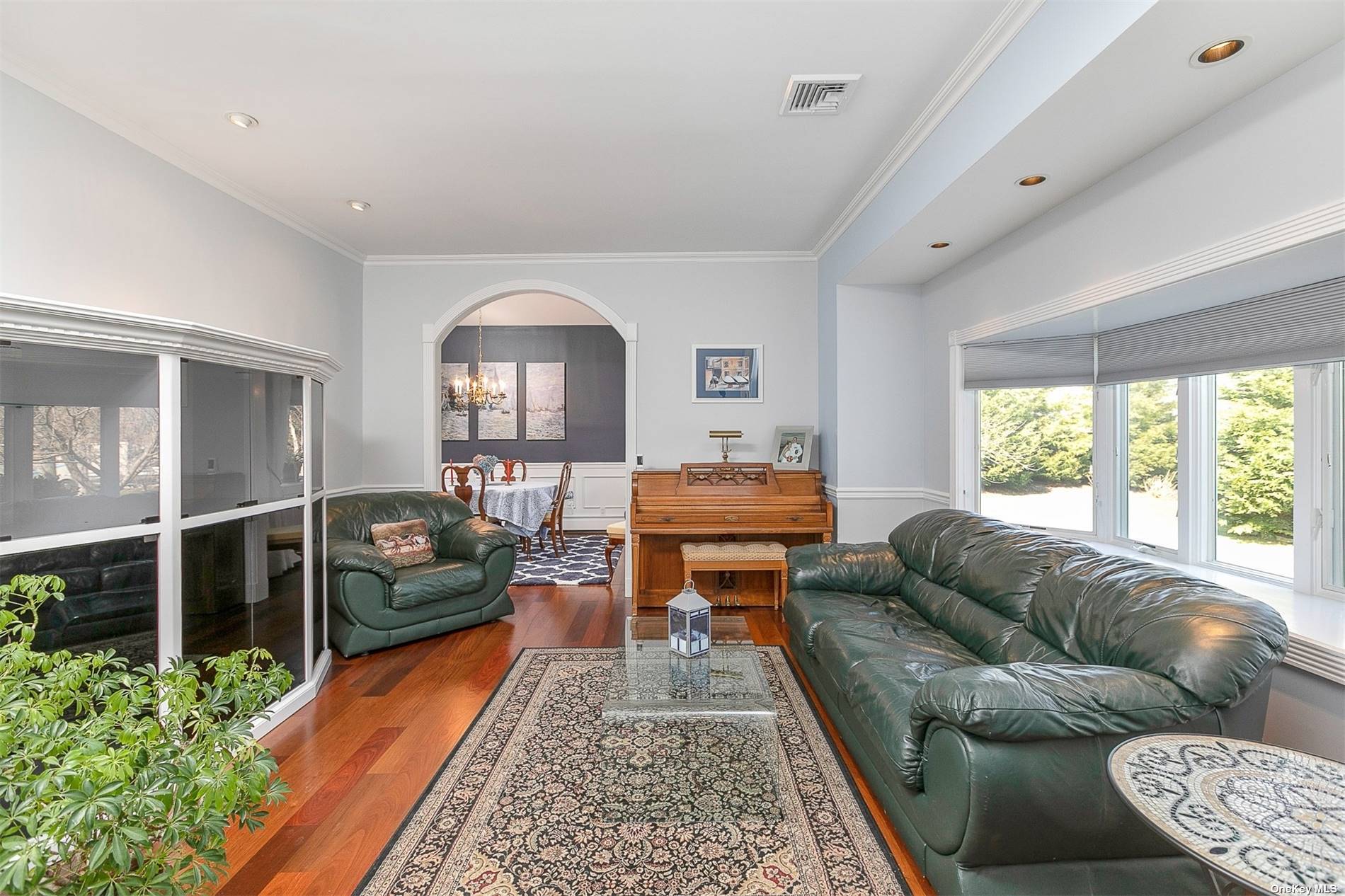 ;
;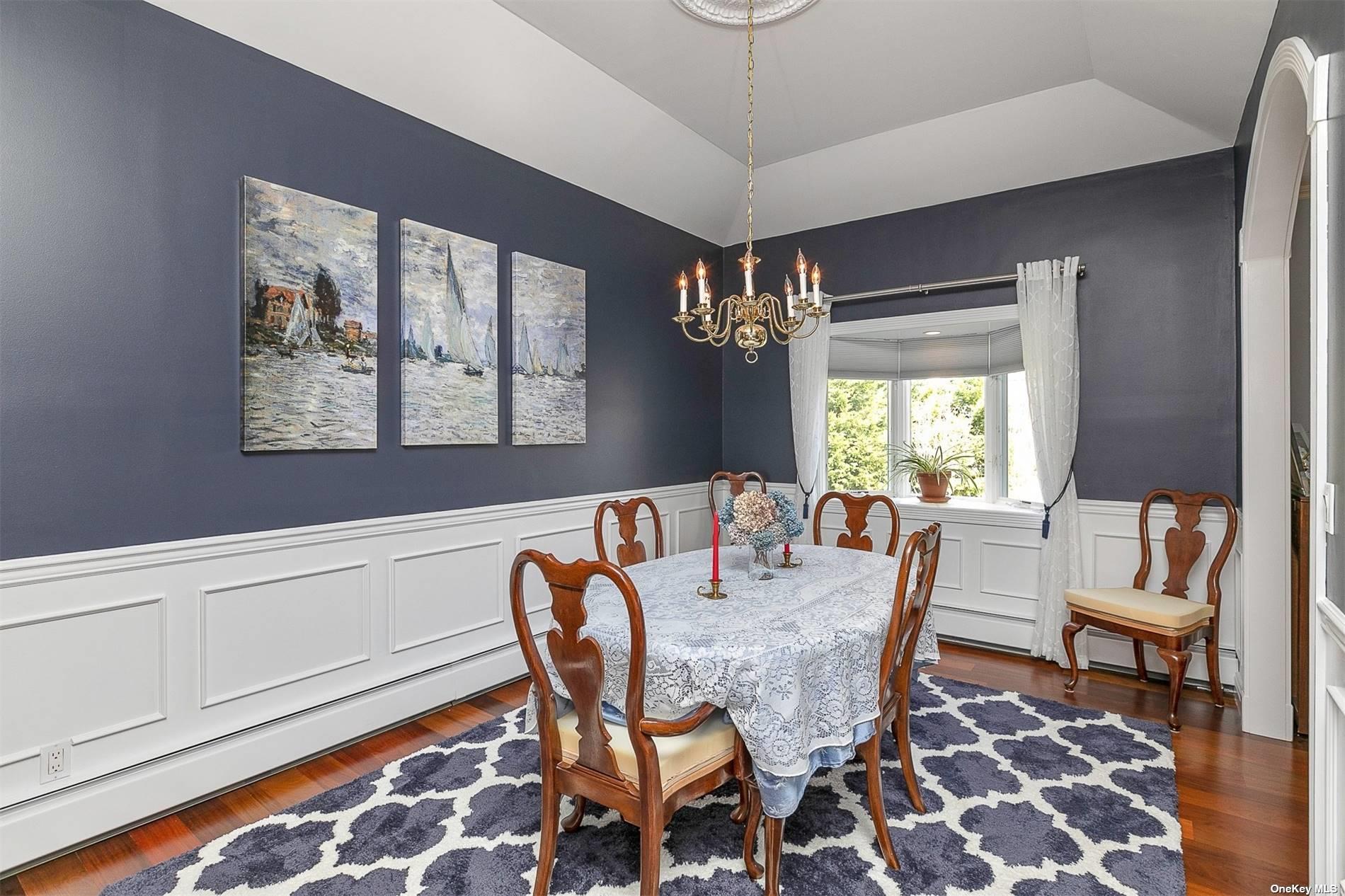 ;
;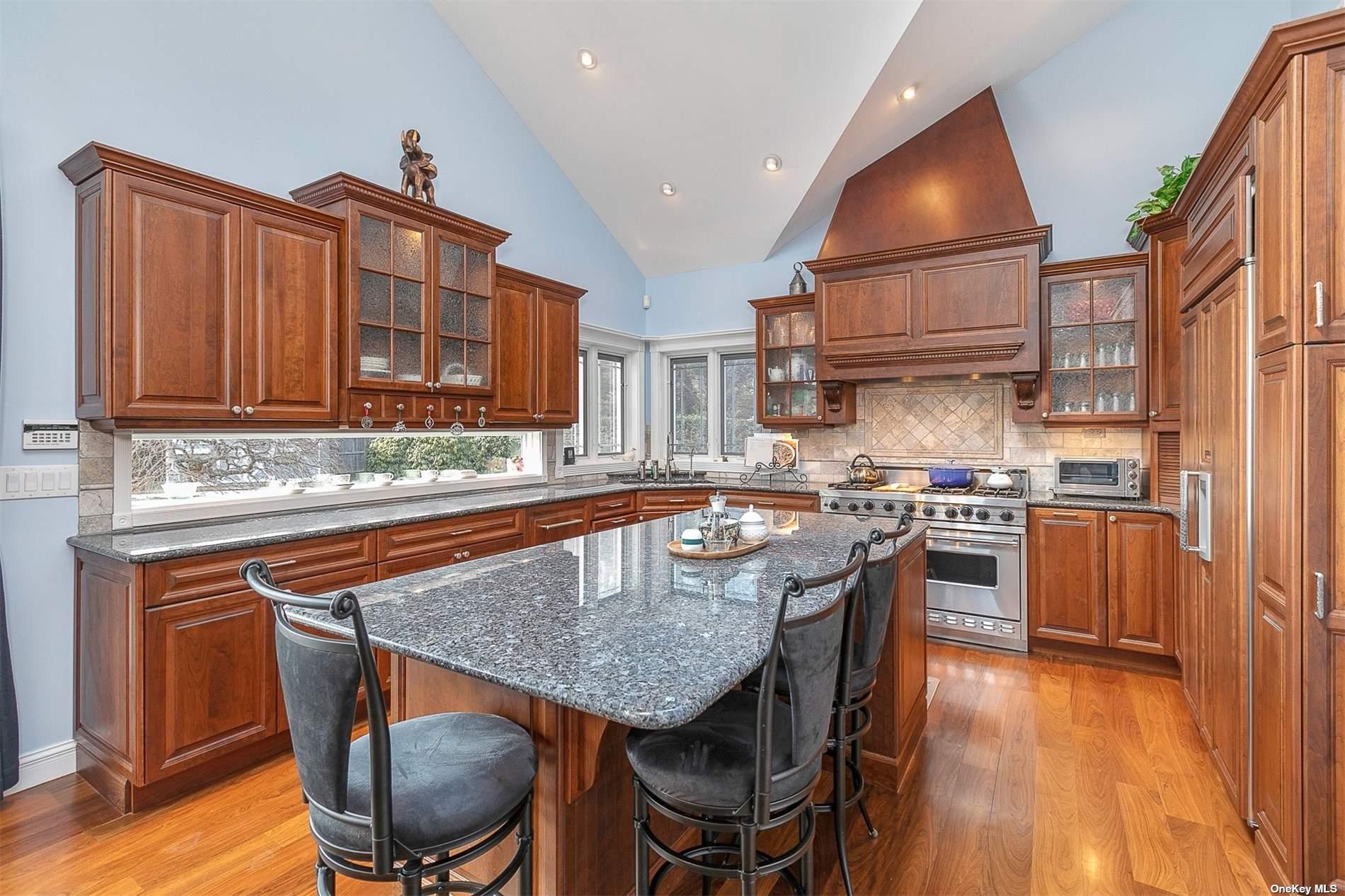 ;
;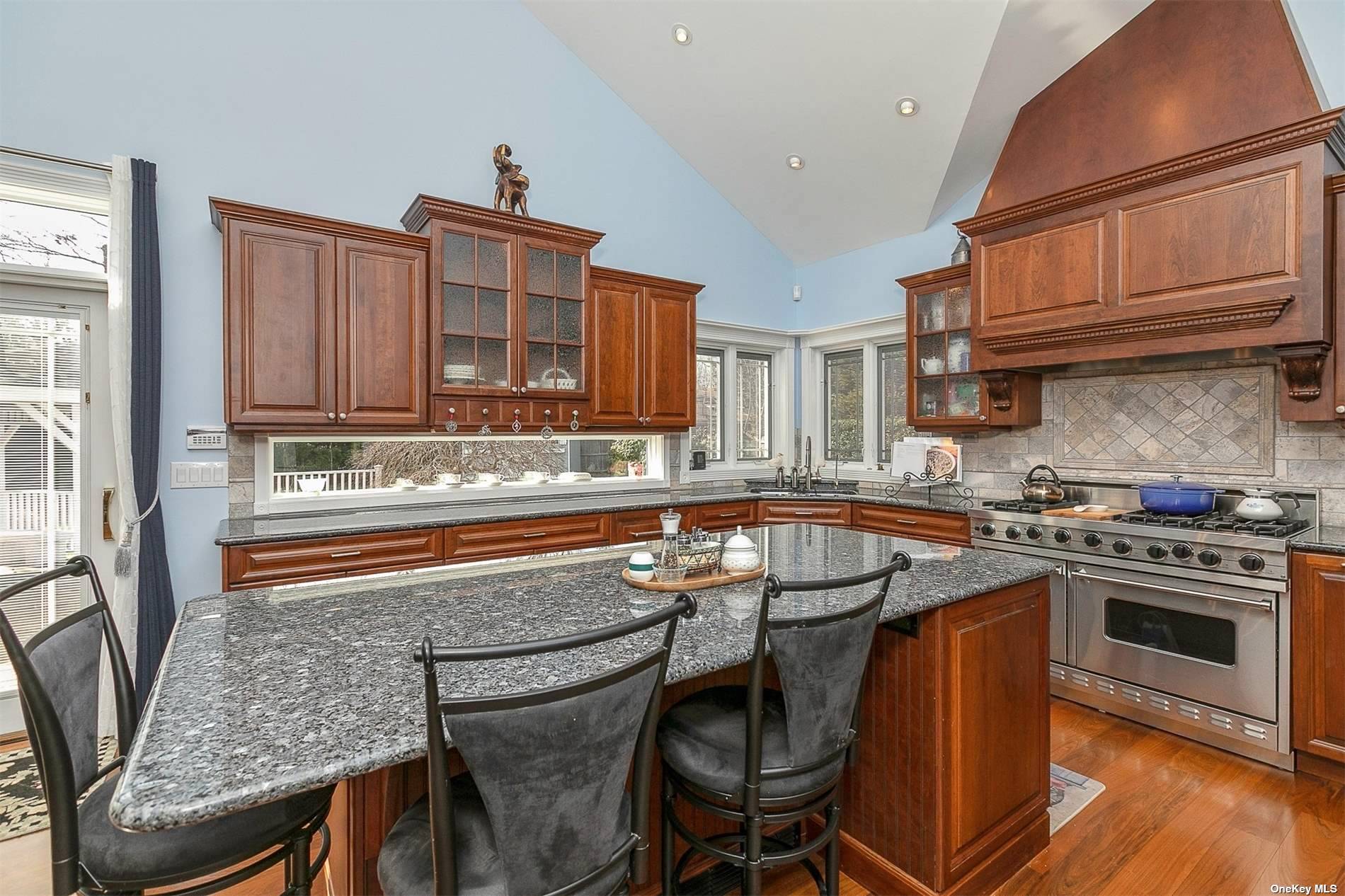 ;
;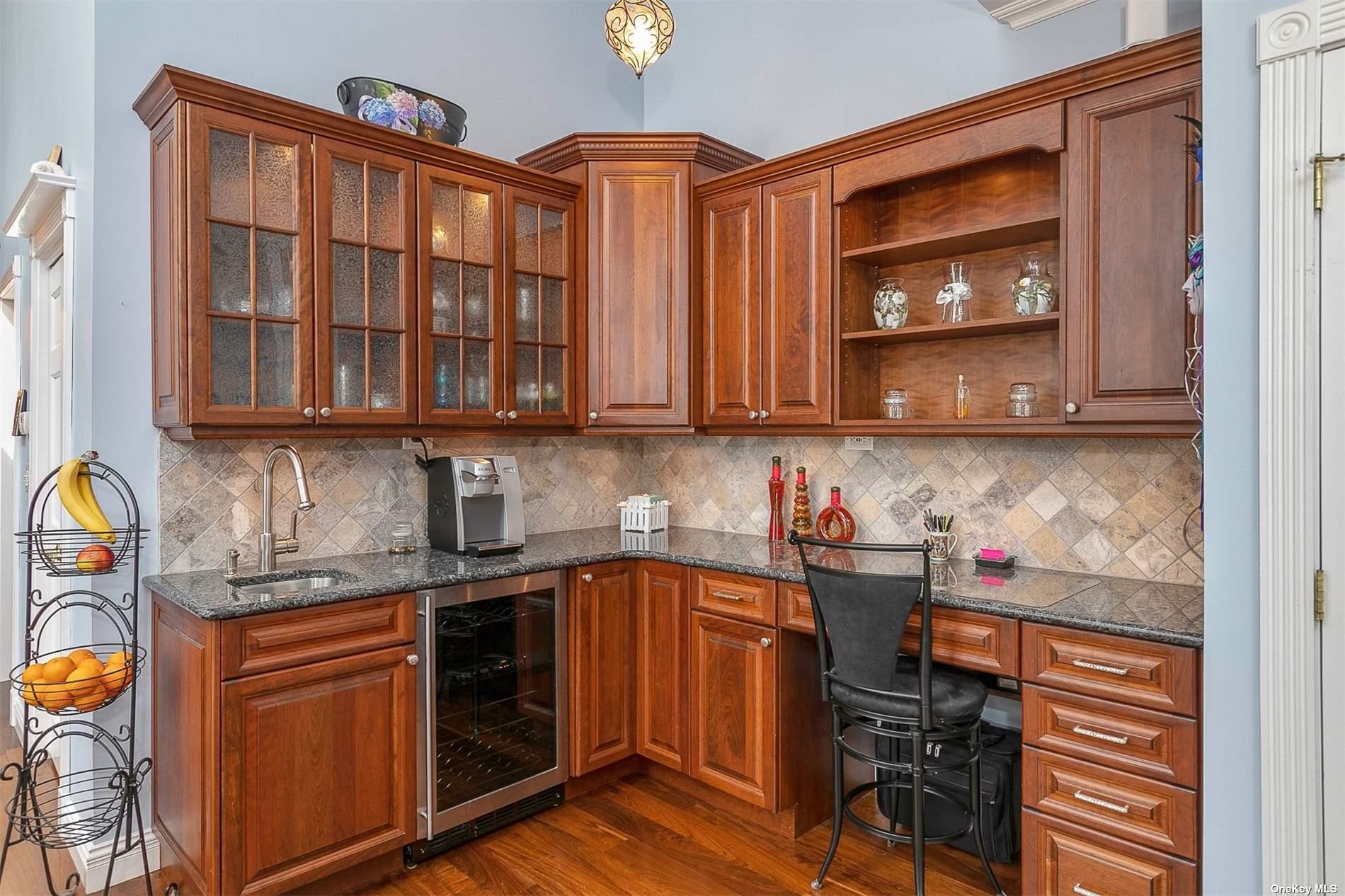 ;
;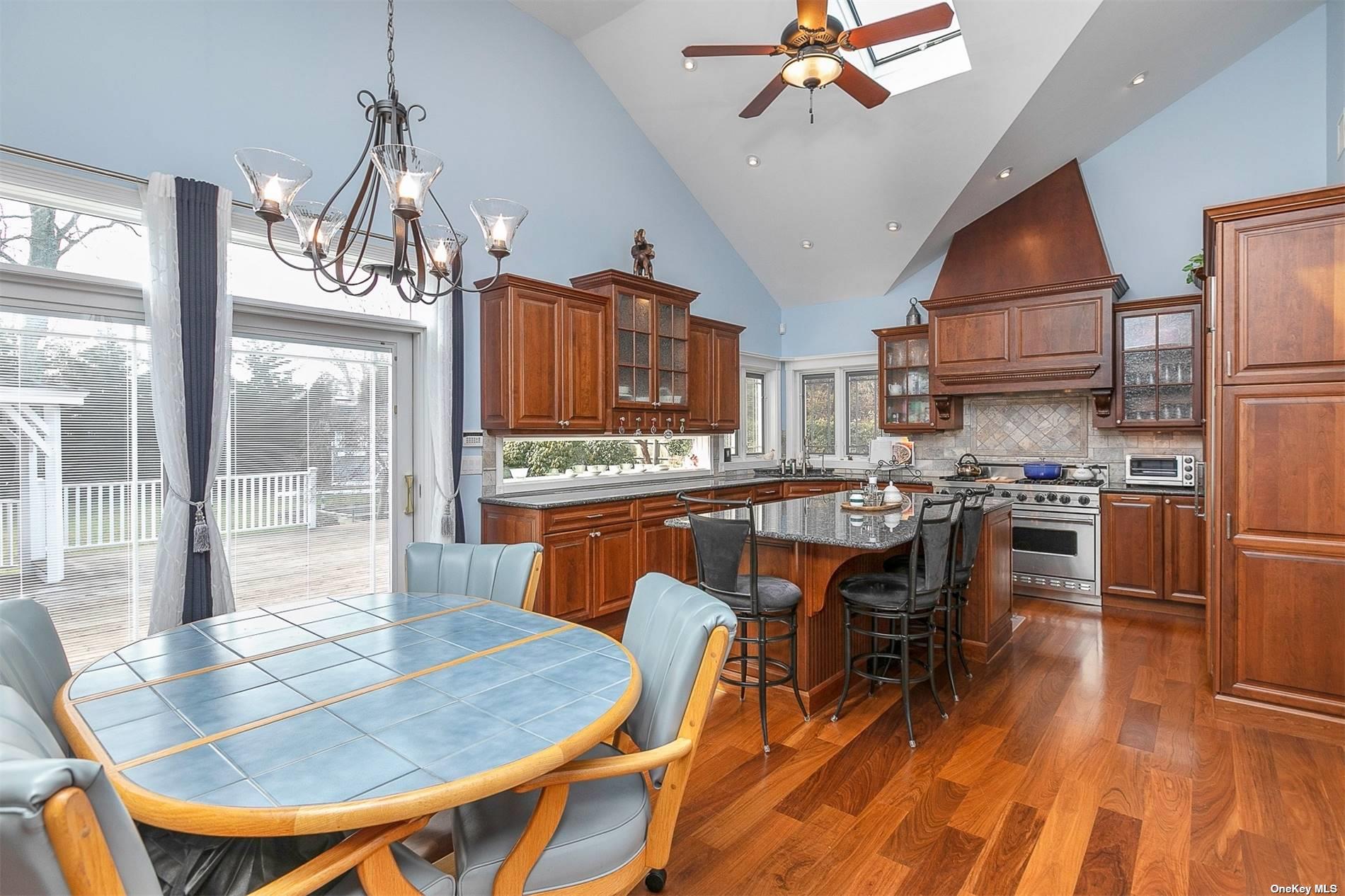 ;
;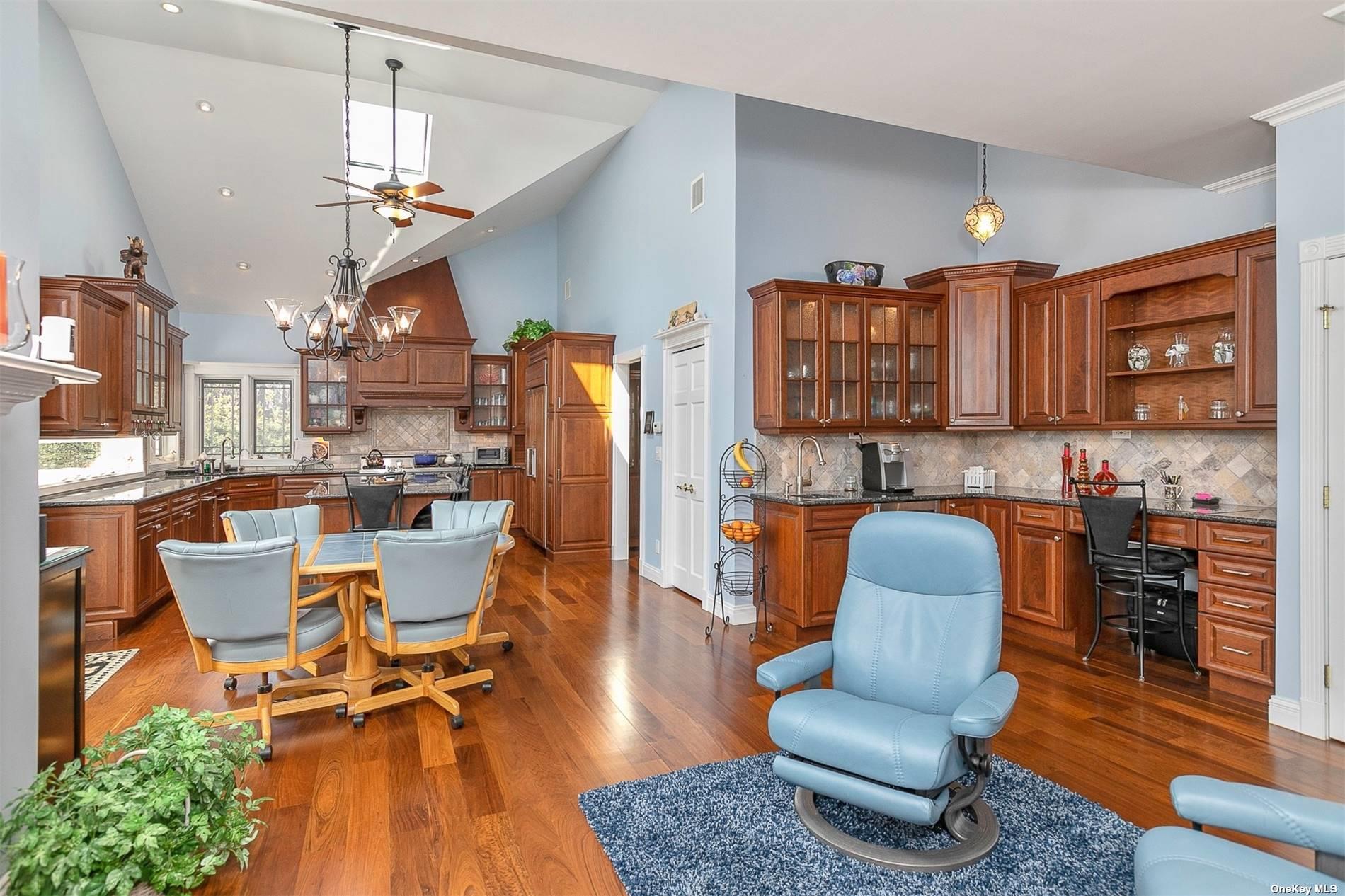 ;
;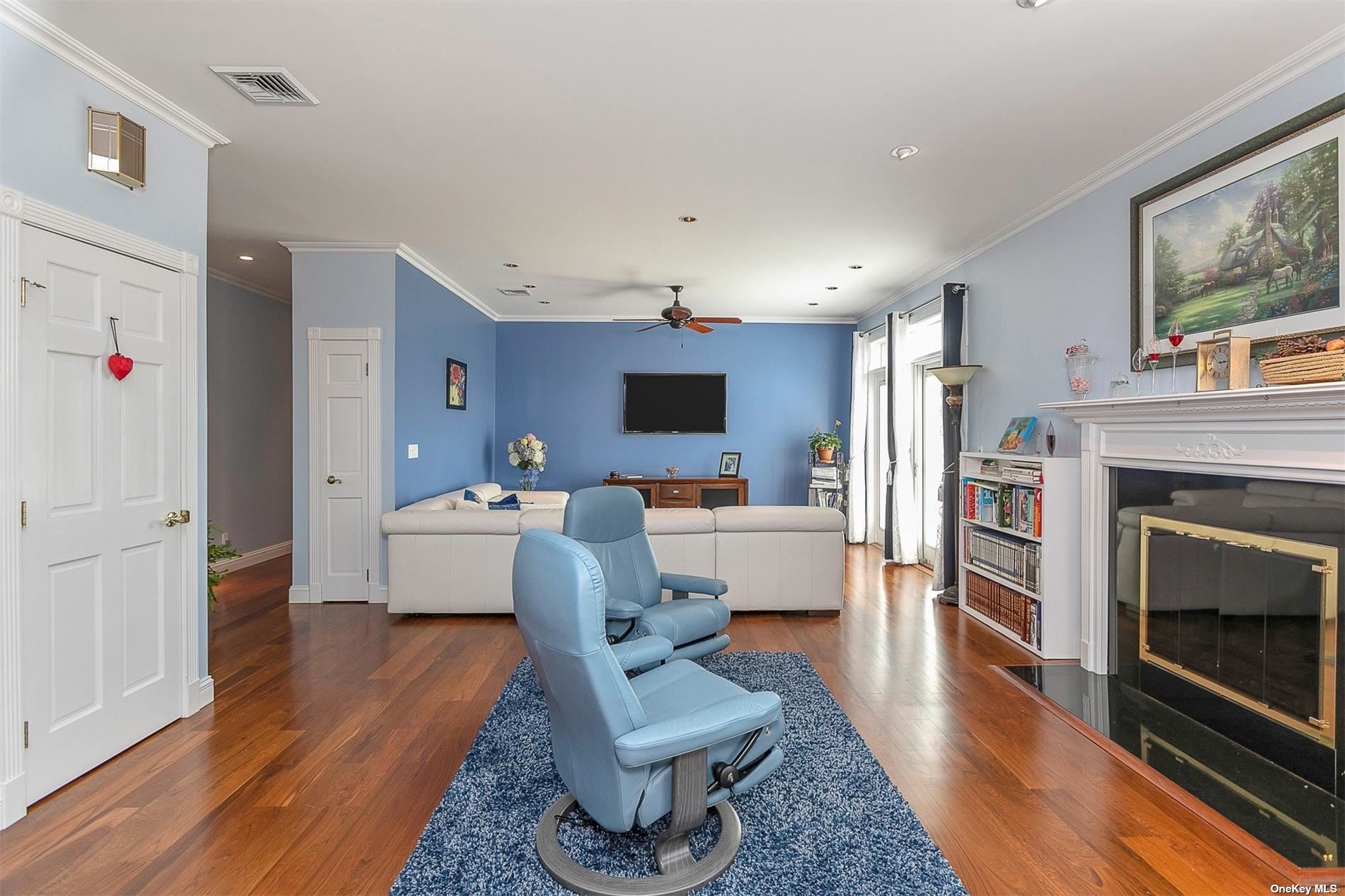 ;
;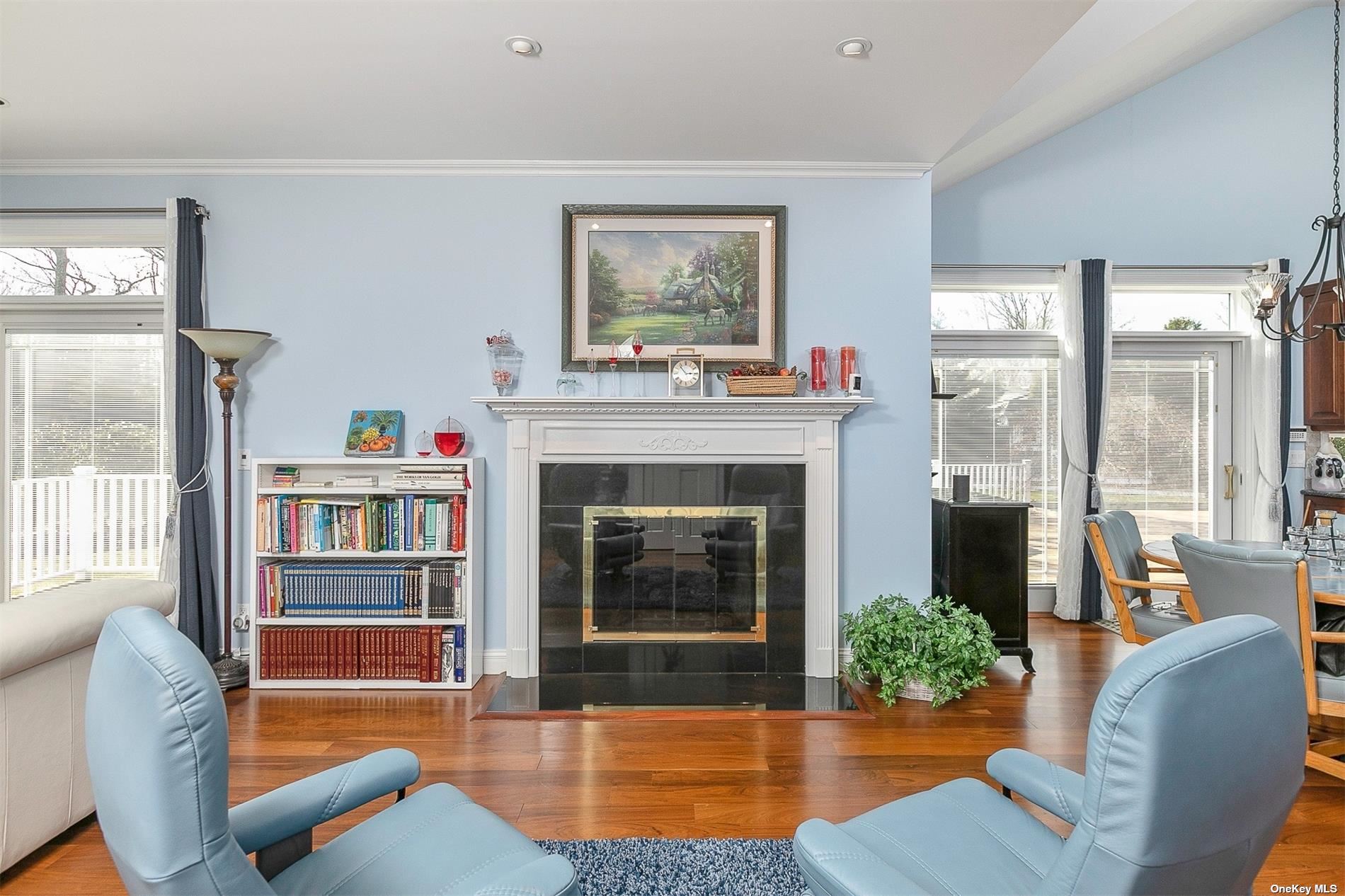 ;
;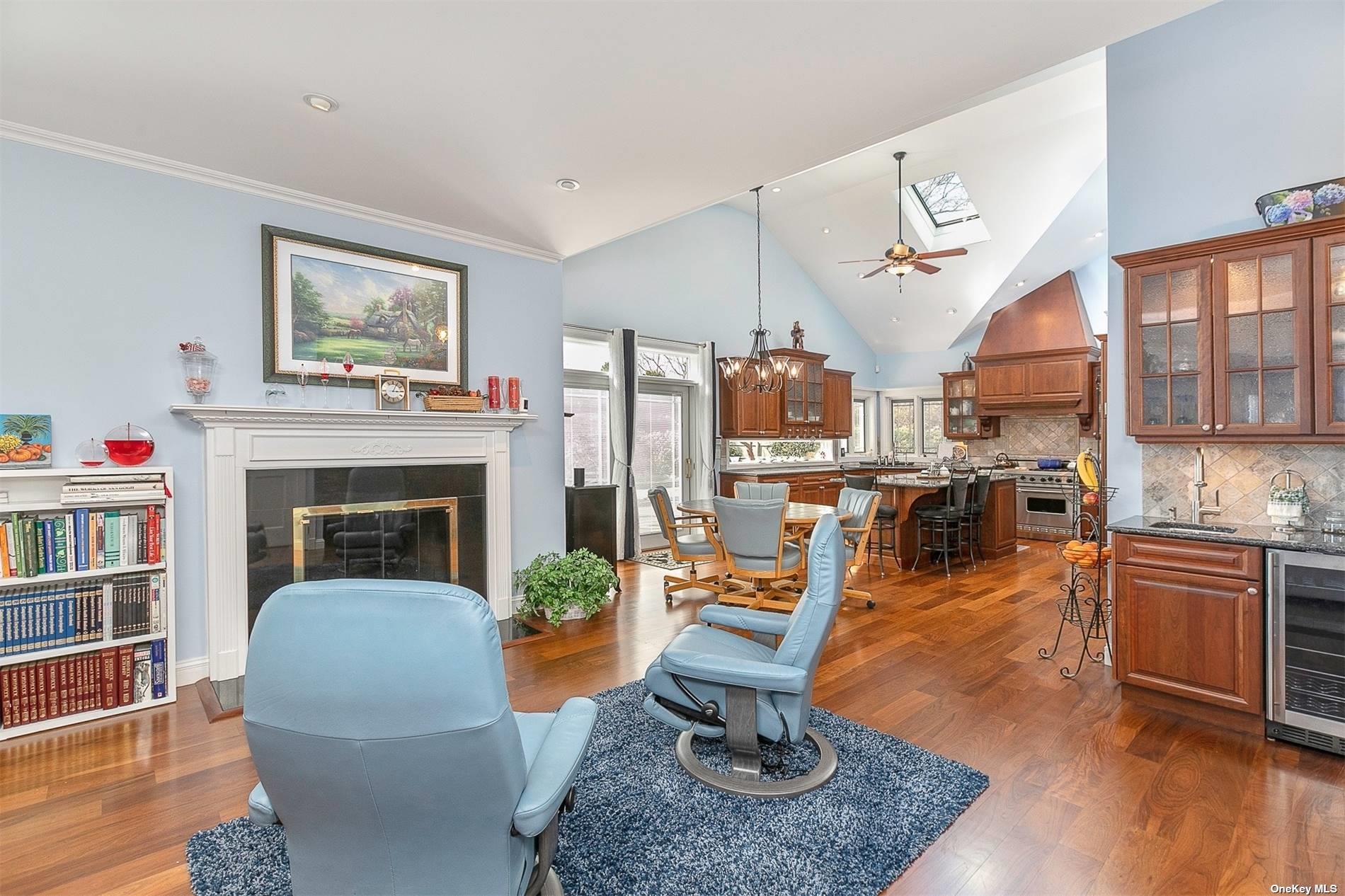 ;
;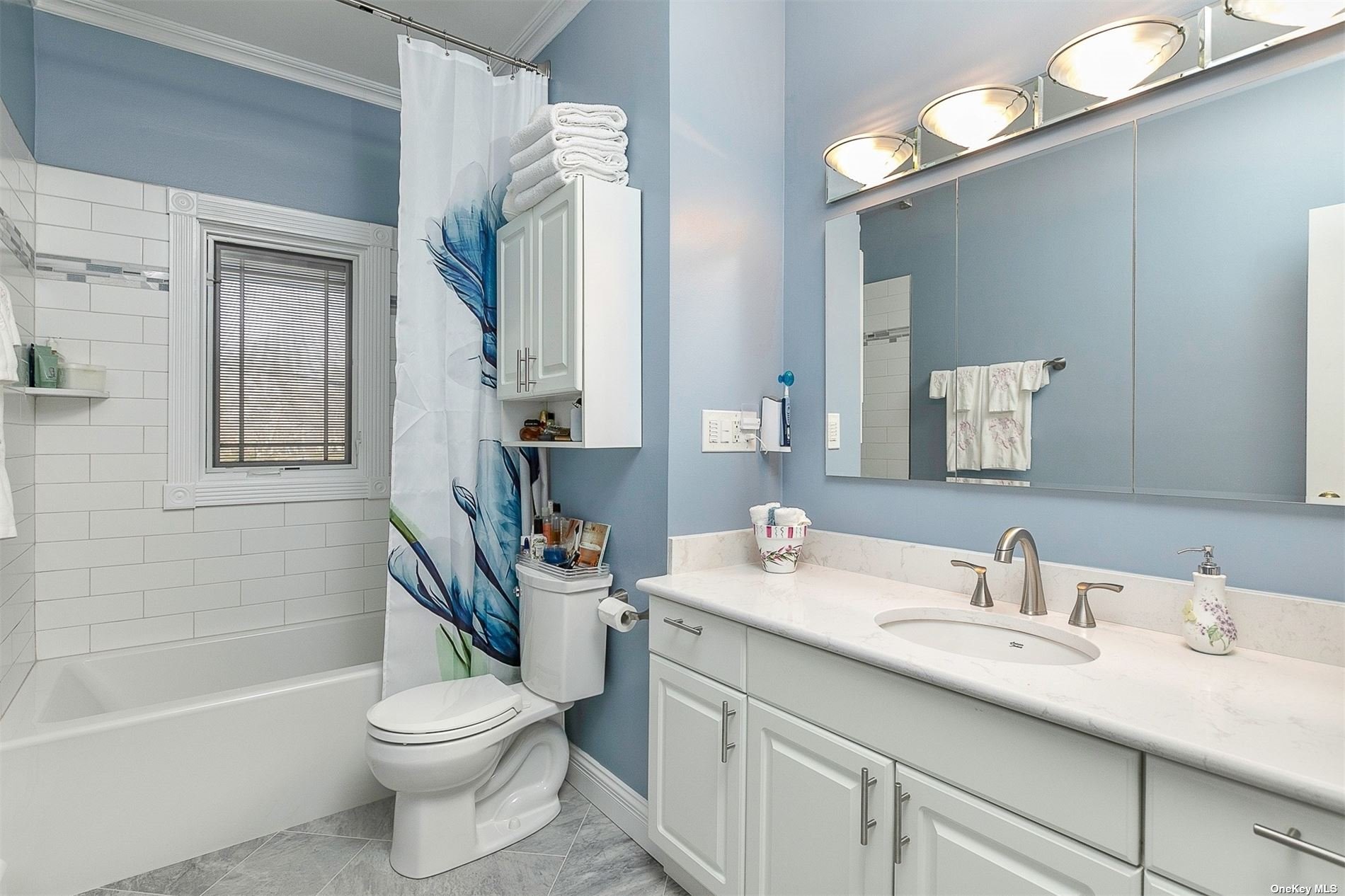 ;
;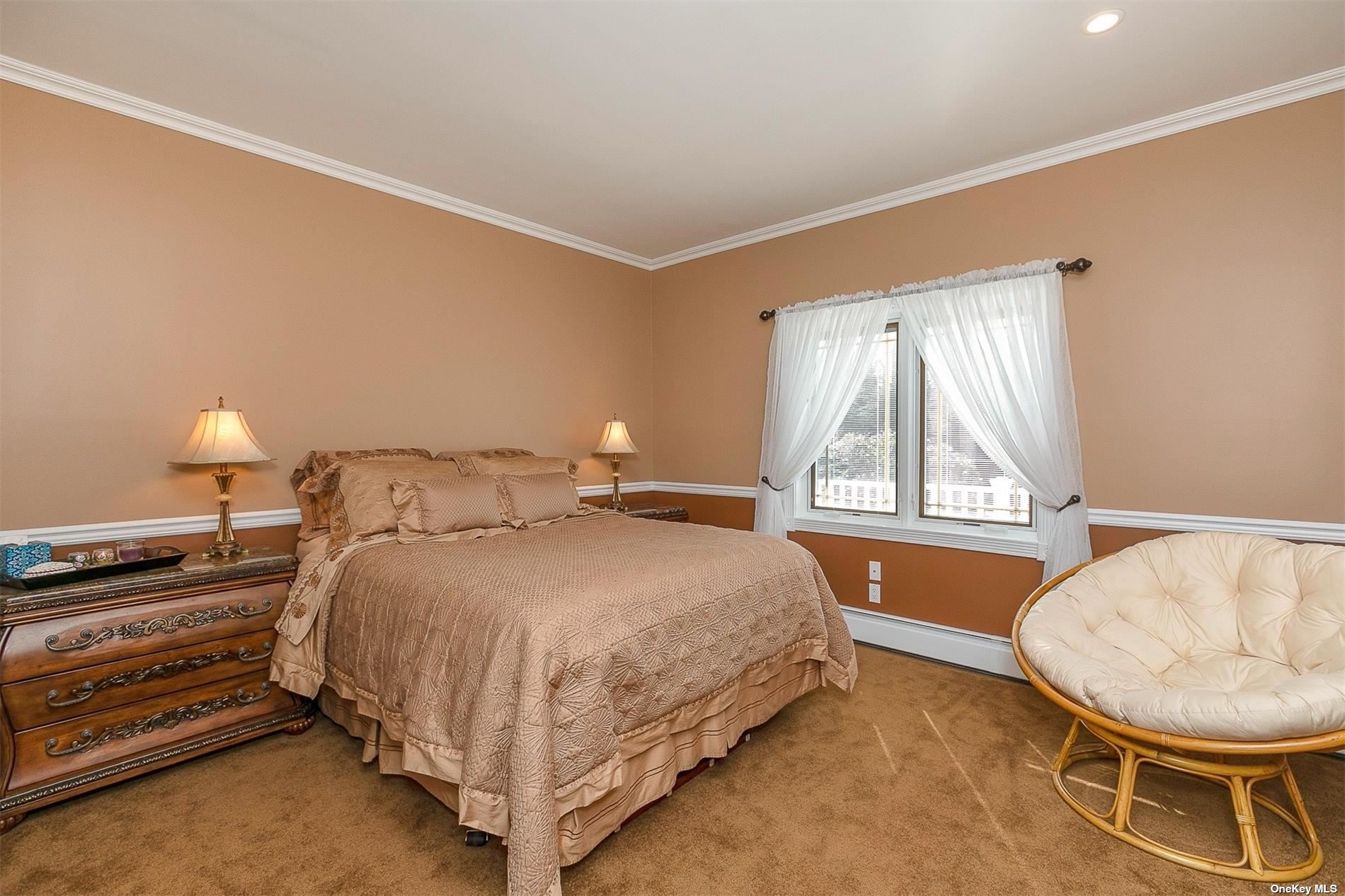 ;
;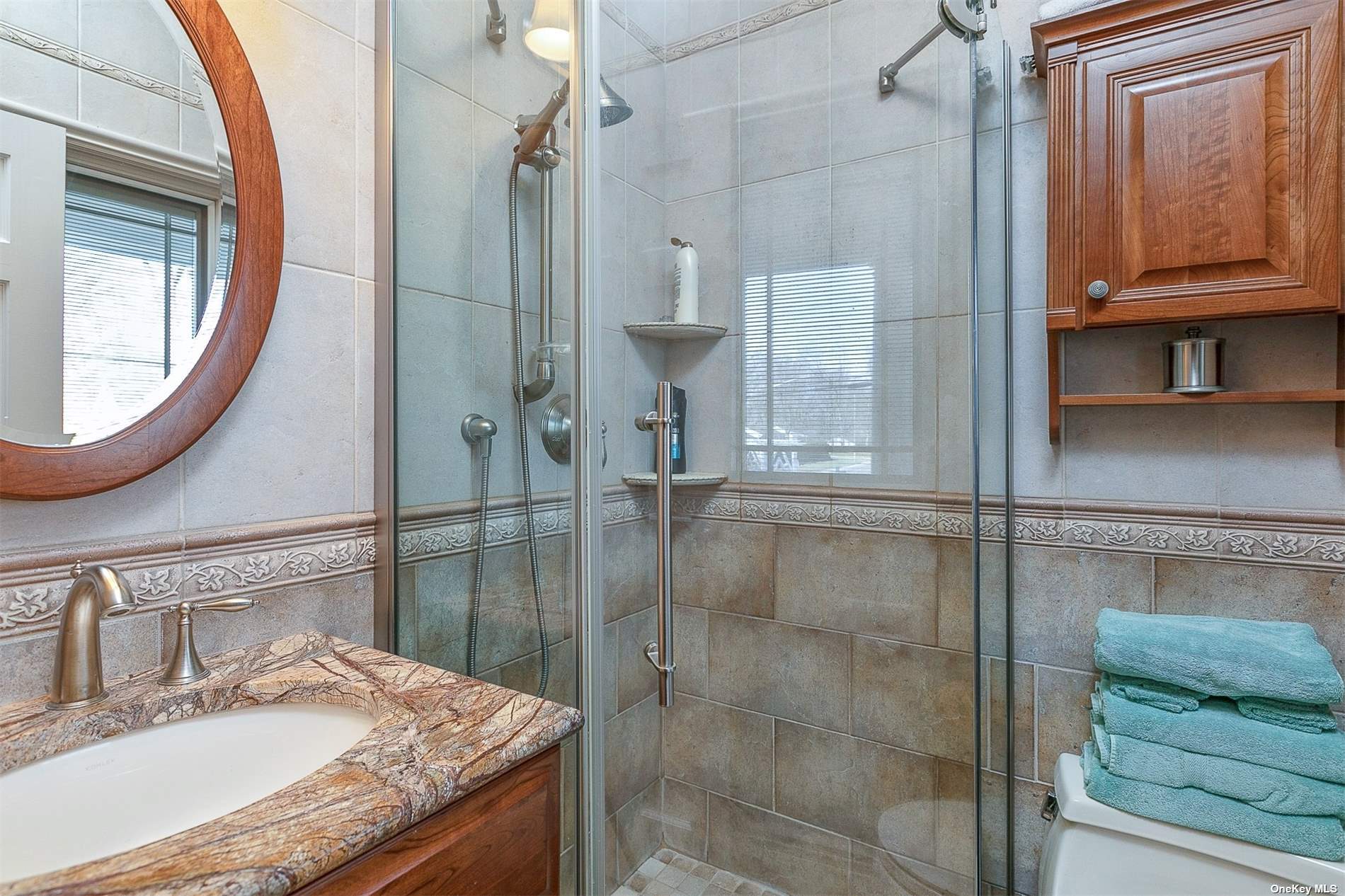 ;
;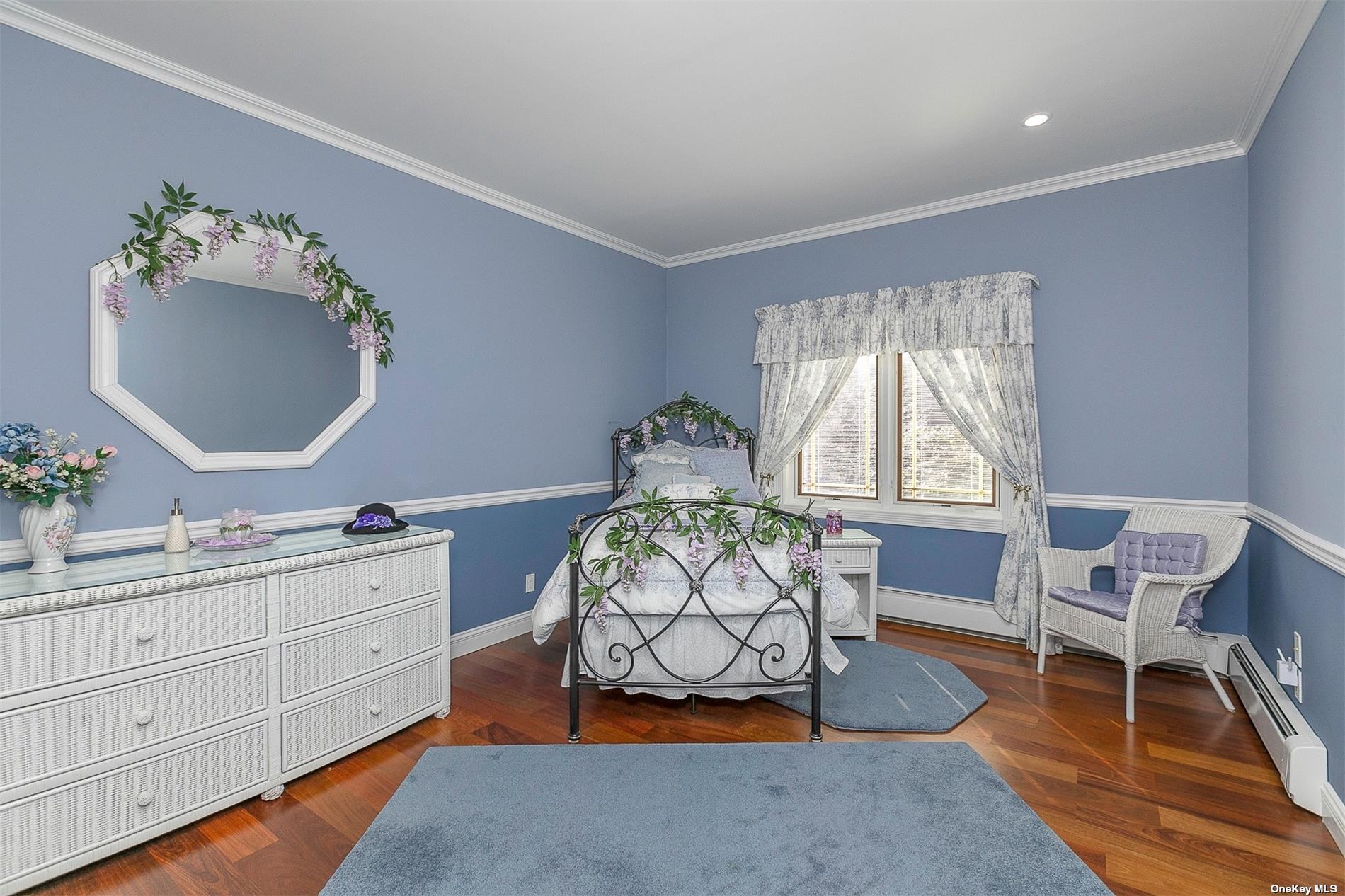 ;
;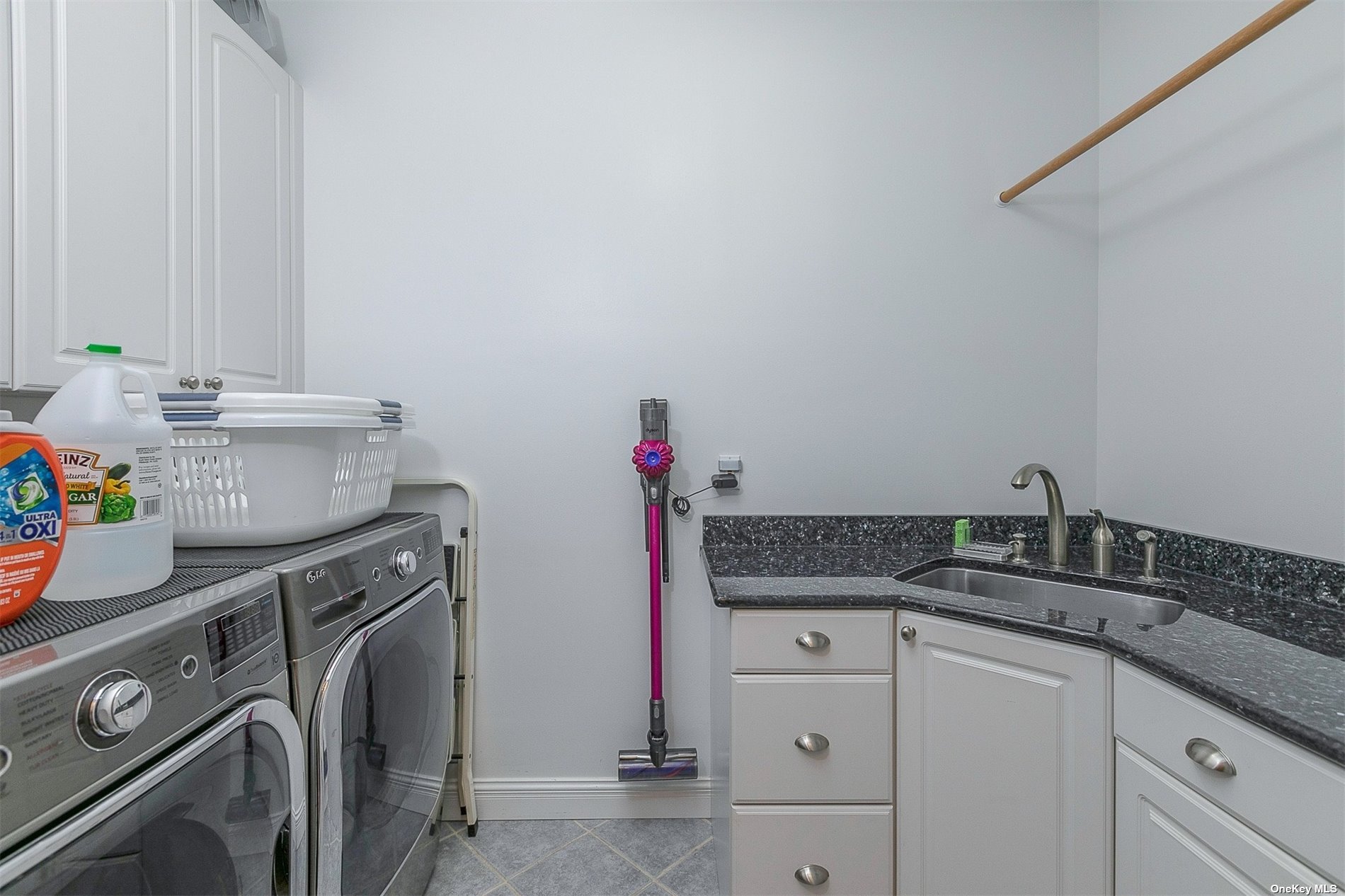 ;
;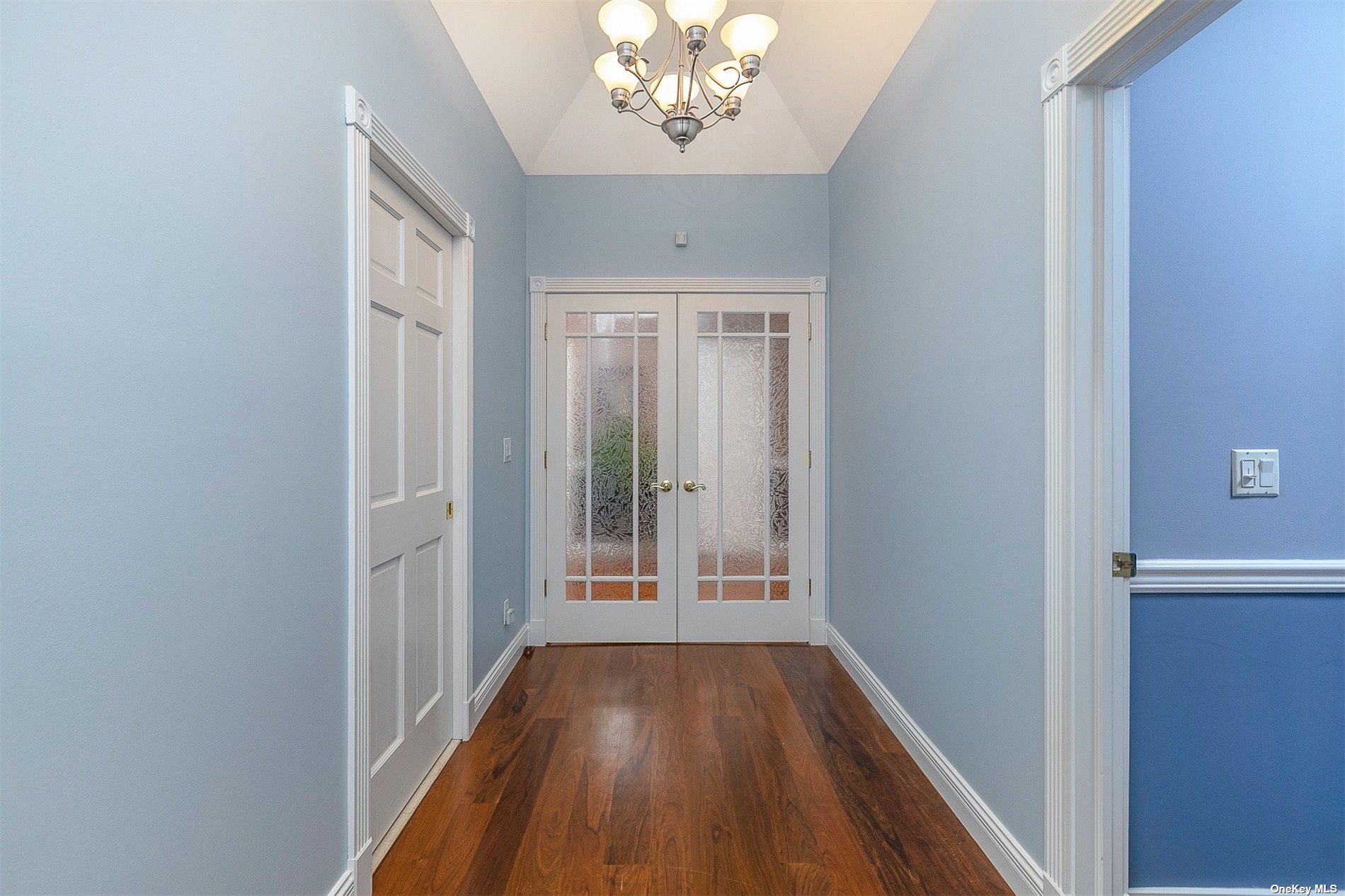 ;
;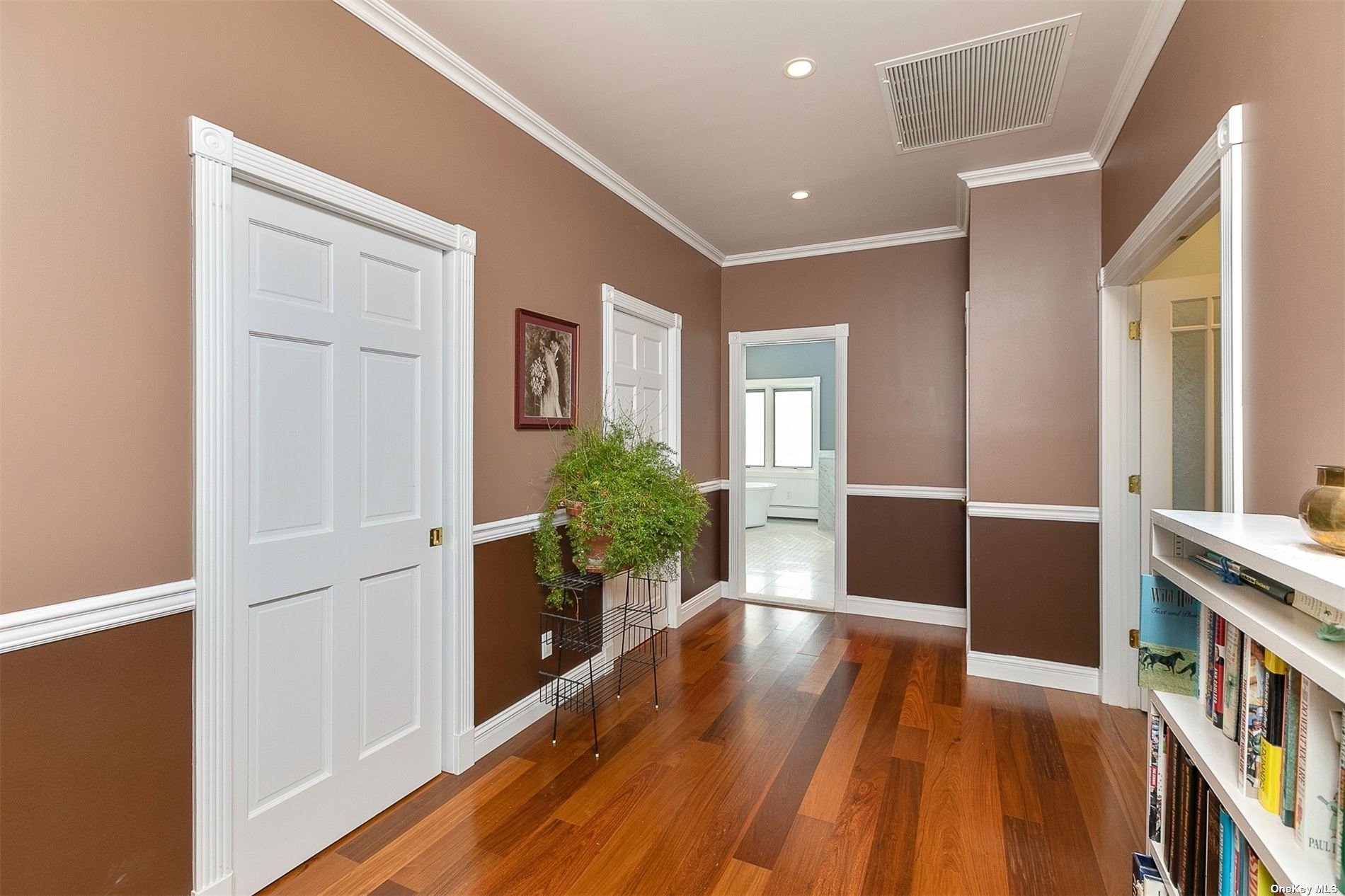 ;
;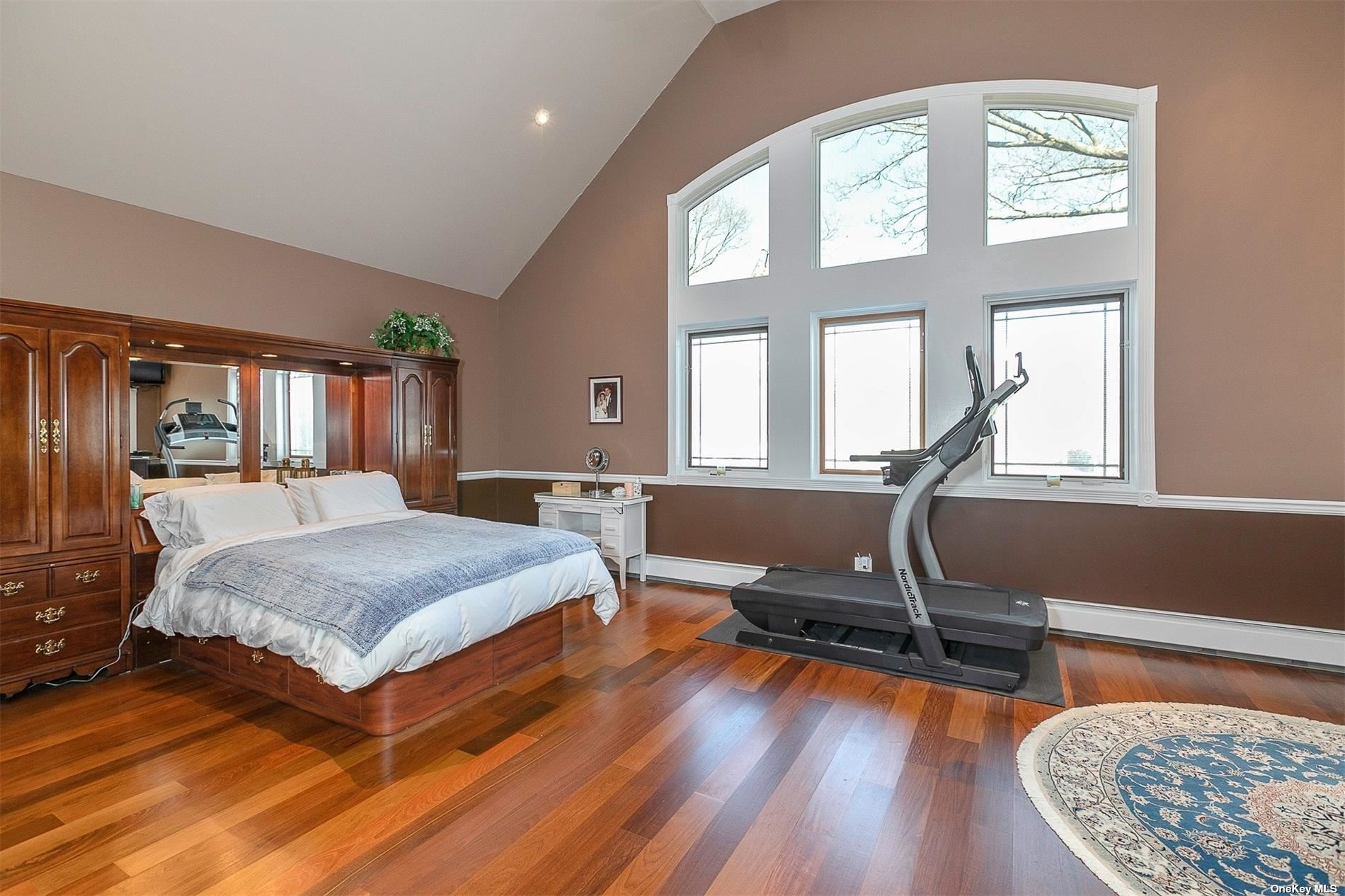 ;
;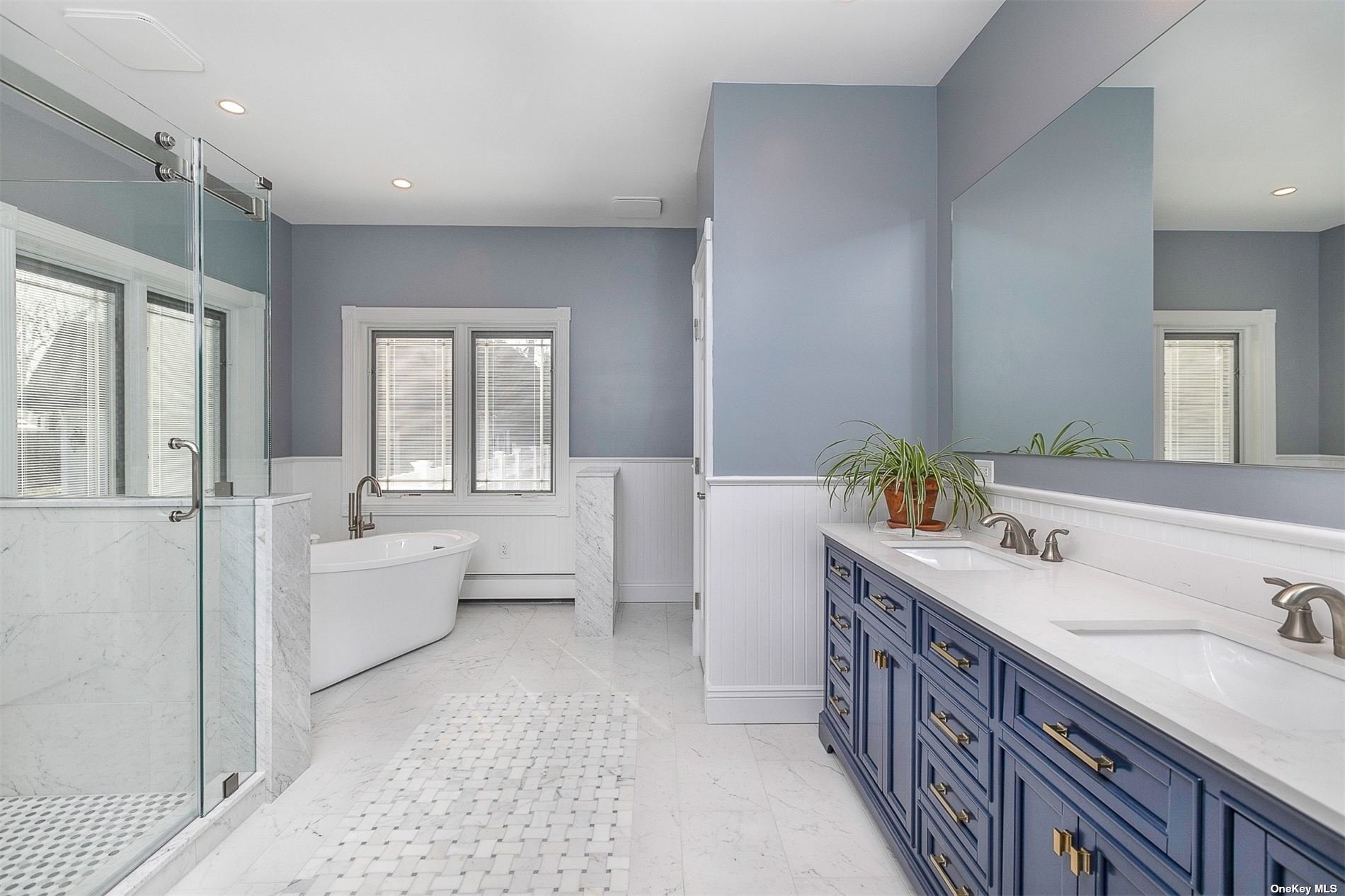 ;
;